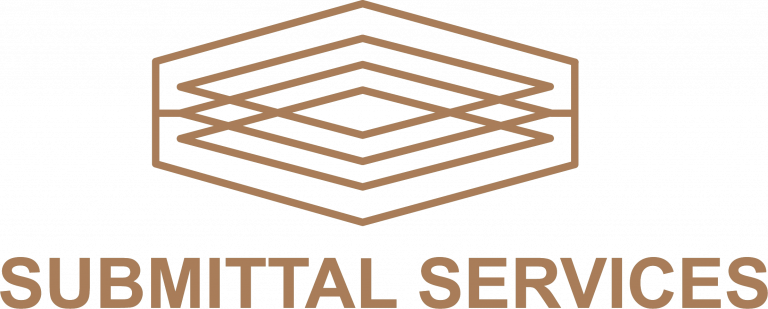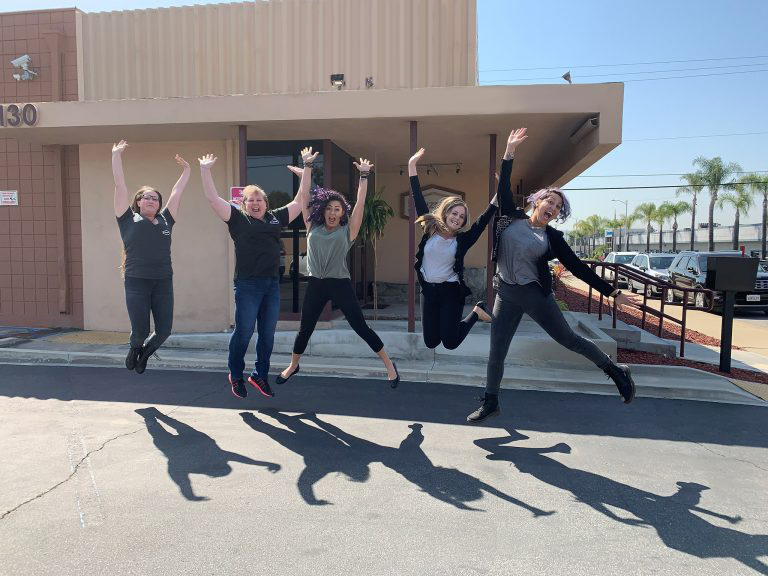
Leading providers of permit expediting in the material handling industry
Permitting as easy as 1 - 2 - 3!
Step 1
Package Preparation
- Request a quote
- Complete the submittal worksheet
- City research
- Provide supplemental drawings and pay fees
Step 2
Permit Processing
- Submission of complete package
- Weekly status follow up
- Corrections and revisions
- Re-submittal to all departments
Step 3
Permit Finalization
- Approval from all departments
- Plans are ready for pickup
- Advise that permit is ready-to-issue
- Pick up permit on contractor's behalf (Optional)
Our Mission
The permit process can be very challenging for those who are new to it, so it is our goal to assume that burden for our clients. Now more than ever, having the support of an experienced permit management team on your side is an educated business decision. With the confidence and resources to obtain your permits and help you meet your deadlines as painlessly as possible, you can free up your time and energy for bigger and better things.
Efficient permit management depends heavily on accurate project information. Completing this worksheet provides us with all of the information we need to conduct detailed research with the governing jurisdiction, complete all necessary applications and generate a professional project data cover sheet to accompany your permit package. It also gives you the opportunity to familiarize yourself with the terminology and requirements that may be needed for successful execution of your project.
Every project will require a fully dimensioned building layout that clearly identifies the scope of work.
Most projects will require an architectural site plan that shows an overview of the building with parking lot and major cross streets.
Some jurisdictions will require an egress drawing showing the path of travel and travel distances from the area of work to the nearest exits.
Depending on your scope of work, you may need a high piled storage report to show compliance with current Fire Code standards. You may also be asked to supply proof of adherence to current ADA (handicap accessibility) codes in the form of architectural drawings.
Turnkey permit management services
Detailed customized jurisdictional research
HPS permit facilitation with the best fire consultants in the industry
ADA compliance assistance
Egress drawings
Site Plans
Layout drawings
Site Inspections
Our History
We're jumping at the chance to handle your permits!

Let's get started!
Fill out the form below and one of our team members will get back to you shortly
Visit us
525 E Edna Place
Covina CA 91723
Call us
(626) 893-6994
Contact us
SOS@submittalservices.com
